The Safe Haven Project
In 2020, we moved to a new campus and began the journey of expanding our facilities through The Safe Haven Project.
The primary objective of this initiative is to design and construct a new dormitory that will significantly increase our capacity to serve survivors. Our plans include additional dorm rooms, more communal spaces, a sick room, and expanded study areas—all within a comfortable two-story building.
Thanks to the generous support of our architecture team, who have contributed their expertise pro bono, we have made great strides in this project. They have also secured discounts from project engineers and other professional services, allowing us to maximize our resources.
However, we still need your support. The estimated cost for constructing our new dorms is $3 million.
We invite you to stay connected with us as we document our construction journey on this page. Our dynamic timeline will showcase every milestone of our ongoing and future endeavors in real time.
If you’re interested in supporting our expansion project, please consider donating. Thank you for your support in helping us create a safe haven for those in need.

Current Focus
We are actively developing a fundraising strategy to build new dorm rooms, with an estimated cost of $3 million.
August 2024
Exciting news! Our dorm design and rendering are complete, marking a significant step forward in our expansion plans.
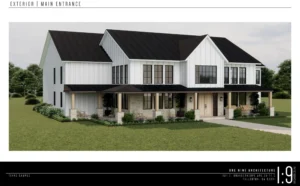
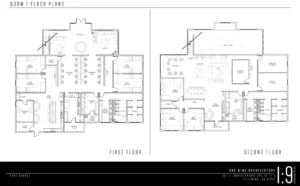
December 2023
We received the updated topography land survey, enabling our architectural team at One Nine Architecture to finalize the master plan and initiate the design of our much-needed new dorm rooms.
September 2023
Nexus 3D Consulting conducted a comprehensive drone land survey, providing detailed insights for our campus development.
May 2023
We launched our first fundraising campaign for the initial phase of campus expansion, raising an impressive $7,500, thanks to the generosity of our donors.
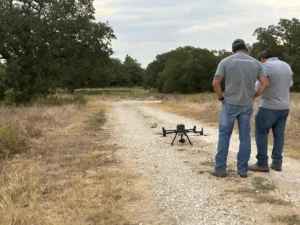
April 2023
We held our second on-campus meeting with One Nine Architecture and our civil engineer. During the meeting, we discussed campus layout, desired features, and future growth plans.
February 2023
One Nine Architecture conducted a thorough walk-through of our campus, initiating discussions on current strengths, future needs, and long-term vision.
January 2022
We received the first draft of our master plan from Stevens Land Architecture, outlining the blueprint for our campus’s future.
May 2021
We partnered with Stevens Land Architecture to develop an updated Master Plan for our campus, envisioning a welcoming and inviting environment for the girls we serve.
January 2021
Melia Industries generously helped us raise funds and build three tiny homes for staff housing, offering our dedicated staff a comfortable and private space to rest and recharge.
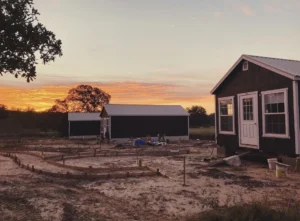
November 2020
Following the completion of our first major construction project, we shifted our focus to building staff dorms in partnership with Melia Industries.
May 24, 2020
A momentous day! We successfully moved our staff, students, and entire operations to our new campus location.
May 2020
Thanks to the King’s Ransom Foundation, we built a new Multi-Purpose Room, serving as the heart of our campus for meals, activities, and gatherings. We also installed temporary student dorms and prepared the campus for our staff and students’ arrival.
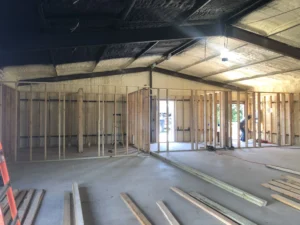
April 2020
After acquiring the land, we began planning for essential buildings like dorm rooms and a multi-purpose room. Our campus presented a blank canvas, brimming with possibilities for the future.




